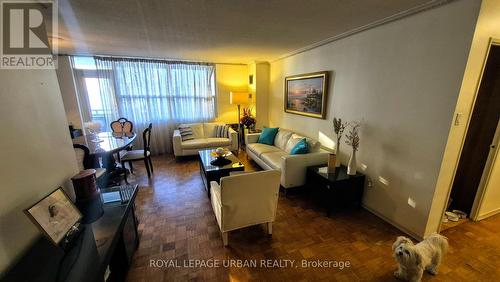








Phone: 416.461.9900
Fax:
416.461.9270

840
Pape Ave
Toronto,
ON
M4K 3T6
| Neighbourhood: | Broadview North |
| Condo Fees: | $1,292.90 Monthly |
| No. of Parking Spaces: | 1 |
| Floor Space (approx): | 1000 - 1199 Square Feet |
| Bedrooms: | 3 |
| Bathrooms (Total): | 2 |
| Bathrooms (Partial): | 1 |
| Community Features: | Pet Restrictions |
| Features: | Balcony |
| Maintenance Fee Type: | Heat , Hydro , Water , Cable TV , Common Area Maintenance , [] , Insurance |
| Ownership Type: | Condominium/Strata |
| Parking Type: | Underground , Garage |
| Property Type: | Single Family |
| Amenities: | Sauna , Party Room , Storage - Locker |
| Appliances: | Range , Stove , Window Coverings , Refrigerator |
| Building Type: | Apartment |
| Cooling Type: | Central air conditioning |
| Exterior Finish: | Brick , Concrete |
| Flooring Type : | Hardwood , Ceramic , Carpeted |
| Heating Fuel: | Natural gas |
| Heating Type: | Forced air |