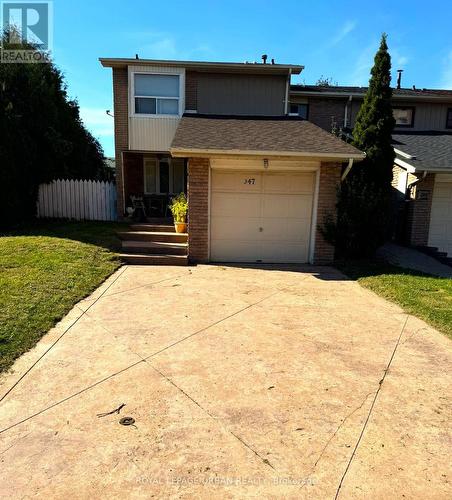






Phone: 416.461.9900
Fax:
416.461.9270

840
Pape Ave
Toronto,
ON
M4K 3T6
| Neighbourhood: | Rouge E11 |
| Lot Frontage: | 23.3 Feet |
| Lot Depth: | 136.3 Feet |
| Lot Size: | 23.3 x 136.3 FT ; 128.58'x48.31'x136.3x23.29 |
| No. of Parking Spaces: | 2 |
| Floor Space (approx): | 1100 - 1500 Square Feet |
| Bedrooms: | 3 |
| Bathrooms (Total): | 3 |
| Bathrooms (Partial): | 2 |
| Features: | Carpet Free |
| Ownership Type: | Freehold |
| Parking Type: | Attached garage , Garage |
| Property Type: | Single Family |
| Sewer: | Sanitary sewer |
| Appliances: | Garage door opener remote , Dryer , Stove , Washer , Refrigerator |
| Basement Development: | Unfinished |
| Basement Type: | N/A |
| Building Type: | Row / Townhouse |
| Construction Style - Attachment: | Attached |
| Cooling Type: | Central air conditioning |
| Exterior Finish: | Brick , Concrete |
| Flooring Type : | Hardwood , Ceramic |
| Foundation Type: | Unknown |
| Heating Fuel: | Natural gas |
| Heating Type: | Forced air |